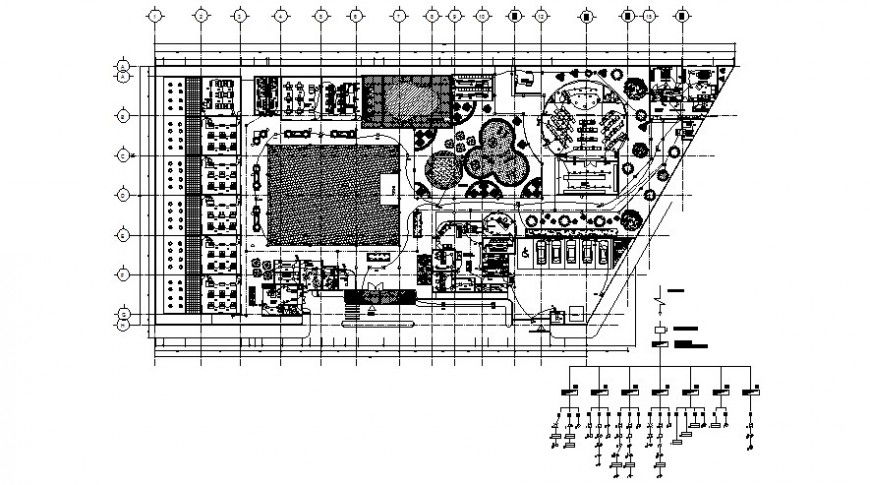Co-operative building area drawing 2d view plan autocad software file
Description
Co-operative building area drawing 2d view plan autocad software file that shows work plan of building with furniture layout details and dimension hidden line details with compound boundary wall details and parking space details also provided.
Uploaded by:
Eiz
Luna

